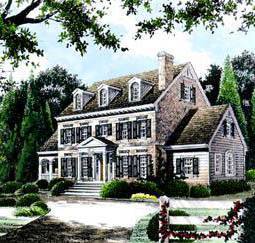Chestnut House
The classical styling of this colonial home, designed by respected architect Steven Fuller, will be appreciated for years. Grand in the use of brick and wood details, its windows dressed with shutters and brick jack arches add warmth to its exterior.
Plan Features:
- Living Area:2,865 sq. ft.
- Bedrooms:4
- Bathrooms:3½
Amenities:
- Fireplace in Great Room and Living Room
- Vaulted Ceiling in Great Room
- First Floor Master Suite
- Fireplace in Living Room/Study
- First Floor Laundry
- Veranda off the Master Suite, Great Room and Kitchen
- Hardwood Floors
- Granite Countertops in Kitchen and Master
- 10 ft. First Floor Ceilings
- 9 ft. Second Floor Ceilings
House plan provided by stephenfuller.com


