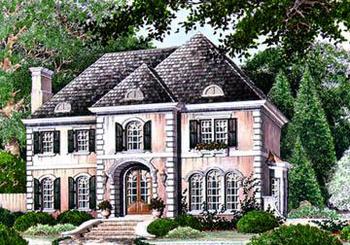Sycamore House
The drama of this home through its use multilevel hip roof lines is definitely European inspired. Designed by respected architect Steven Fuller, architectural theme begins with the arch recessed entry and is repeated through the use and placement of additional windows featuring arched transoms. This ribbon of windows permits sunlight to flow through the main level, while the second story windows emits the light of the outdoors to enhance the magnificent two story foyer.
Plan Features:
- Living Area: 2,760 sq. ft.
- Bedrooms: 4
- Bathrooms: 3
Amenities:
- Fireplace in Great Room
- Open Great Room, Breakfast & Kitchen
- First Floor Laundry
- Hardwood Floors
- Granite Countertops in Kitchen and Master
- 10 ft. First Floor Ceilings
- 9 ft. Second Floor Ceilings
House plan provided by stephenfuller.com


