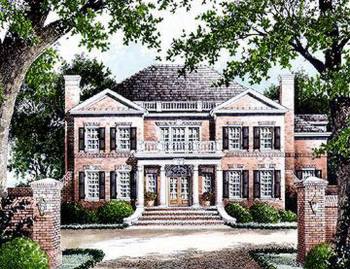Magnolia Manor
The double wings, twin chimneys and center portico of this home work in concert to create a classic architectural statement. The stately front doors of this home, designed by respected architect Steven Fuller, fill the entrance with natural light as they invite you inside.
Plan Features:
- Living Area: 3,104 sq. ft.
- Bedrooms: 4
- Bathrooms: 3 ½
Amenities:
- Fireplace in Great Room, Living Room and Dining Room
- Two-Story Foyer
- First Floor Laundry
- Screen Porch off the Kitchen
- Verandas off the Master Suite, Great Room and Kitchen
- Hardwood Floors
- Granite Countertops in Kitchen and Master
- 10 ft. First Floor Ceilings
- 9 ft. Second Floor Ceilings
House plan provided by stephenfuller.com


