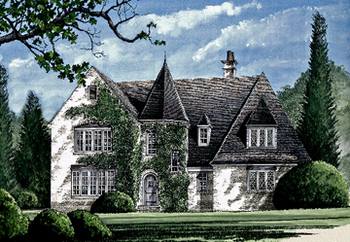Le Mans Manor
This gracious William Poole designed home recalls the stately charm and elegance of English estates. Old world architecture with its turrets and steeply pitched roofs meet contemporary open floor plan living with generously sized rooms and modern amenities.
Plan Features:
- Living Area: 3,305 sq. ft.
- Bedrooms: 4
- Bathrooms: 3 �
Amenities:
- Fireplace in Great Room
- Vaulted Great Room Ceiling
- Grand Foyer with Spiral Staircase
- First Floor Master Suite with Fireplace
- First Floor Laundry
- Hardwood Floors
- Granite Countertops in Kitchen and Master
- 10 ft. First Floor Ceilings
- 9 ft. Second Floor Ceilings
House plan provided by williampoole.com


