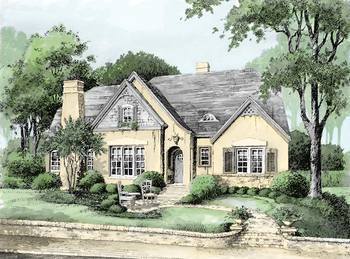Laurels House
Multi-pane windows, shutters and shingle accents adorn the fašade of this wonderful French country home.
Plan Features:
- Living Area: 2,680 sq. ft.
- Bedrooms: 3
- Bathrooms: 2½
Amenities:
- Fireplace in Great Room
- Vaulted Great Room Ceiling
- First Floor Master Suite with Fireplace
- First Floor Laundry
- Screen Porch off the Kitchen
- Veranda spanning the Master, Great Room and Kitchen
- Hardwood Floors
- Granite Countertops in Kitchen and Master
- 10 ft. First Floor Ceilings
- 9 ft. Second Floor Ceilings
House plan provided by eplans.com


