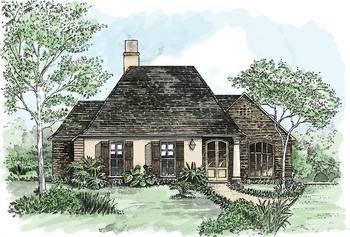Creole Cottage
New Orleans gave this design its exterior charm and interior grandeur. Organized around a rear courtyard, the floor plan reflects a relaxed lifestyle.
Plan Features:
- Living Area: 2,139 sq. ft.
- Bedrooms: 4
- Bathrooms: 2½
Amenities:
- Fireplace in Great Room
- Screen Porch off Great Room and Kitchen
- Hardwood Floors
- Custom Countertops in Kitchen and Master
- 10 ft. First Floor Ceilings
House plan provided by eplans.com


