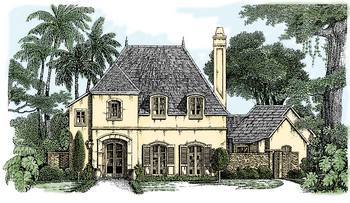Beauvoir House
This chateau is packed with luxurious amenities, starting with an open foyer and wide living space that opens to a private loggia. Walls of rear windows look out to this sumptuous area, which could include a fountain, fireplace or outdoor kitchen.
Plan Features:
- Living Area: 2,921 sq. ft.
- Bedrooms: 3
- Bathrooms: 4
Amenities:
- Fireplace in Great Room
- First Floor Master Suite with Garden Tub
- First Floor Laundry
- Courtyard access from the Master, Office, Great Room and Kitchen
- Hardwood Floors
- Granite Countertops in Kitchen and Master
- 10 ft. First Floor Ceilings
- 9 ft. Second Floor Ceilings
House plan provided by eplans.com


