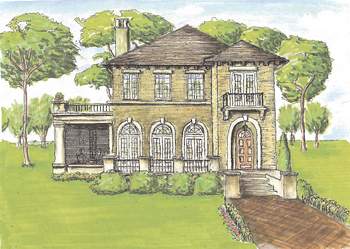Amalfi Cottage
Imagine enjoying the lovely Brigadoon landscape from an inviting front veranda. This home combines the charm and beauty of an old world façade with the luxuries of modern amenities and the comfort of an open floor plan.
Plan Features:
- Living Area: 2,365 sq. ft.
- Bedrooms: 4
- Bathrooms: 3 ½
Amenities:
- Fireplace in Great Room
- First Floor Master Suite
- First Floor Library
- First Floor Laundry
- Front Porch Spanning the Great Room
- Hardwood Floors
- Granite Countertops in Kitchen and Master
- 10 ft. First Floor Ceilings
- 9 ft. Second Floor Ceilings
House plan provided by coolhouseplans.com


