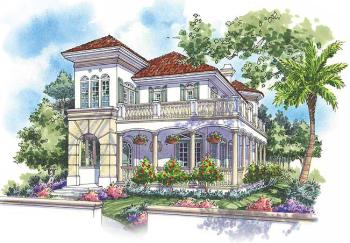Veranda House
This Casa Bellissima is pure Italianate elegance. Four double doors wrapping around the great room and dining area open to the stunning veranda. All second floor rooms open to the lovely upper deck.
Plan Features:
- Living Area: 2,590 sq. ft.
- Bedrooms: 3
- Bathrooms: 2
Amenities:
- Fireplace in Great Room
- Coffered Great Room Ceiling
- Master Suite with Fireplace and Sitting Area
- First Floor Laundry
- Veranda spanning the Great Room, Dining Room and Kitchen
- Sun Deck spanning the Master Suite, Study and Bedrooms
- Hardwood Floors
- Granite Countertops in Kitchen and Master
- 10 ft. First Floor Ceilings
- 9 ft. Second Floor Ceilings
House plan provided by eplans.com


