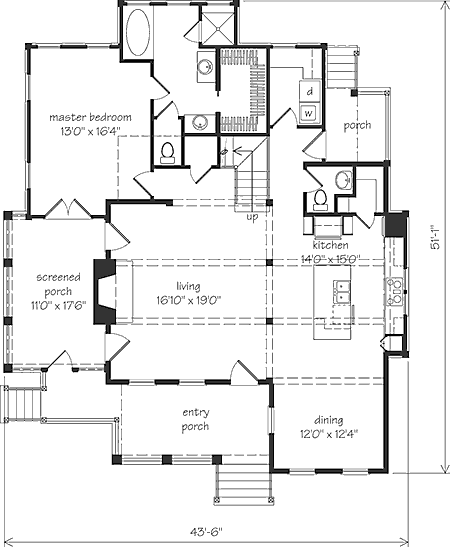River Bluff Cottage
An expansive open floorplan begs for entertaining with a large great room and inviting fireplace. A lovely screen porch can be accessed from either the great room or master suite. The generously sized first floor master suite offers a huge walk-in closet. The master bath is designed for truly relaxing with a whirlpool tub, shower and his and hers vanities. The upper level opens to a large den or study area and two bedrooms with separate baths.
 Back to House Plans
Back to House Plans
