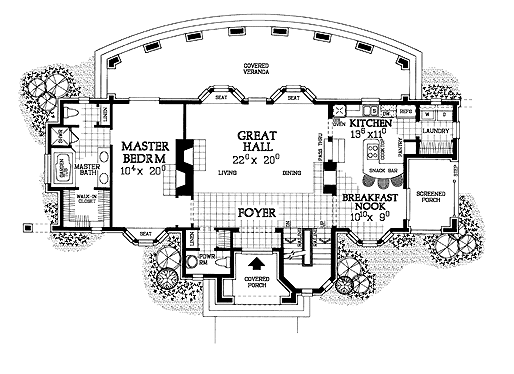Fox Cottage
The entry leads to a massive foyer and great hall. There's space enough here for living and dining areas. Two window seats in the great hall overlook the rear veranda. One fireplace warms the living area, while another looks through the dining room to the kitchen and breakfast nook. A screened porch offers casual dining space for warm weather. The master suite has another fireplace and window seat and adjoins a luxurious master bath with separate tub and shower.
 Back to House Plans
Back to House Plans
