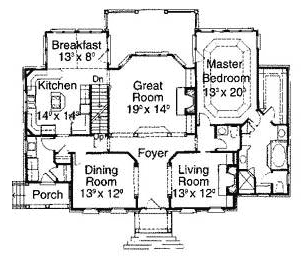Chestnut House
As you walk inside the quality of this home's space and openness is immediately evident. The foyer opens to both a banquet size dining room and formal living room/study, including fireplace. Just beyond, subtly defined with the use of columns and arched openings is the two story great room which is bathed in sunlight by the large windows. The entire right side of the main level becomes the sumptuous master suite. A dramatic tray ceiling and a wall of glass make this master suite on to be remembered. The other side of the main level includes a large kitchen that is conveniently situated with the cooking island adjoining the breakfast room and just steps away from the laundry. Moving upstairs, from one of the three bedrooms to another you will pass the open railing that looks into the great room below.
 Back to House Plans
Back to House Plans
